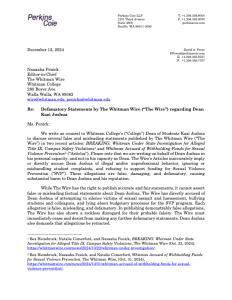New Dining Hall, Sophomore Residence Hall, and Upperclassmen Apartments in the Works
September 10, 2015
A new dining hall, sophomore residence hall, and apartments for juniors and seniors could be new campus facilities as early as the fall of 2017, if a project titled the Living at Whitman Initiative is approved by college’s trustees and overseers in November.
If approved, the project would instigate significant changes to the campus map. A new dining hall would replace the existing one in Prentiss, upperclassmen off-campus housing would be built in the area around Shady Rill court and Marcus House, and a sophomore residence hall would sit behind Anderson.
Plans for new construction on campus began last year with internal discussion among the Residence Life staff. In May, the college’s overseers and trustees gave Associate Dean of Students Nancy Tavelli permission to proceed with soliciting designs from architects according to a proposal she submitted. The Trustees will review the final designs this November and decide whether or not to move forward with the project.
New buildings would improve on existing structures in a number of ways. According to Tavelli, the new dining hall would provide expanded hours, more offerings, and additional space for students, faculty, and staff to meet and eat together. The new residence hall would house 150 students, serving to increase community among the sophomore class, and the junior and senior housing would be Whitman’s first apartment-style building that is technically ‘off-campus,’ without a Resident Advisor and the typical Residence Life policies found in residence halls.
“It’s important to remember that North [Hall] is an old hospital, College House is an old motel, and Marcus House is an old fraternity. They were never designed as residence halls. Now, we have a chance to design something that’s meant for students, and not just acquired,” said Tavelli.
The “Living at Whitman” project was organized by a 14-person planning committee comprised of faculty, students, staff, and governing board members chaired by the Dean of Students, Chuck Cleveland. After the meeting of the Board of Trustees and overseers last May, the committee began developing proposals for construction. These proposals were then presented to architecture firms, who bid for the project in June.
Two Portland-based architectural firms were selected to create designs which will be presented to the trustees in November. THA, which built the Fouts Center for Visual Arts, Reid Campus Center, Harper Joy Theater, and add-ons in the Science Building, was chosen to create proposals for the upperclassmen apartments. ZGF was chosen to create the dining hall design and sophomore residence hall.
In August, representatives from THA presented ideas to students for the two new housing projects in summer focus groups organized by Residence Life to get feedback on designs. Participants were asked about their preferences for bathrooms, roommate numbers, parking, outdoor spaces, and other design components.
“They didn’t just seem like some company that had to meet with students to fill out a requirement, they seemed interested in what we had to say,” said junior Khawaja Waheed, who participated in a focus group on the sophomore residence hall and the upperclassmen apartments.
However, some student participants expressed concern about whether the suggested designs fit with the general style of Whitman’s architecture and the attitude of its students.
“People [have] expressed concern that Whitman has had issues with economic diversity, and maybe projecting even more of that image of privilege isn’t great,” said senior focus group participant and former resident advisor Austin Biehl.
The architects discussed features like air conditioning, communal spaces, and patios, all of which follow the general trend at many colleges of constructing high-tech facilities (though they emphasized that cost would be competitive with typical off-campus rents in Walla Walla houses). Projects like these are often discussed as ways to attract applicants, and are frequently a deciding factor for many students when they choose which college to attend.
Biehl noted that these features may be necessary to increase Whitman’s appeal to prospective students. In order to increase Whitman’s status as a desirable college.
“If Whitman wants to remain competitive, maybe it’s necessary to have spaces like this,” said Biehl, referencing what he called the “amenities arms race.”
According to a recent study by College Planning and Management, cited by Forbes, nationwide college construction spending increased from $6.1 billion annually in 1995 to $10.9 billion in 2013.
However, other students in the focus group were skeptical about this argument.
“Is [the building] because we really need it or because other schools are doing it?” said junior Wenjun Gao.
In an email sent to students in Walla Walla over the summer seeking participants for the focus groups, Tavelli emphasized that Whitman hasn’t built a new residence building for students since 1970. Instead, as enrollment increased in recent decades, the college purchased existing local structures and converted them into housing.
The “Living at Whitman” initiative originated from discussions within the Office of Residence Life and Housing about how to build community among the sophomore class. When a residence hall specifically for sophomores was discussed as a possible solution, the two other projects seemed like natural additions to Whitman’s architectural development.
“People say it every year and the school tries to do things like hangouts for the sophomores, which is great, but I think it’s hard to replicate,” said Waheed. “It’s kind of impossible to replicate freshman year when you’re like, ‘All of my friends are right here.’”
Tavelli agrees, but hopes the new residence hall, if constructed, will help sophomores maintain a sense of community by increasing common spaces and emphasizing the same kind of camaraderie that first-year dorms inspire.
“We’re really trying to find ways to build community and inclusion in the sophomore class: that’s what the residence hall is trying to accomplish,” said Tavelli.
The architectural firms will be on campus on September 17th to present displays of possible plans design models and gain feedback. Students and community members are invited to participate in this public reception.





