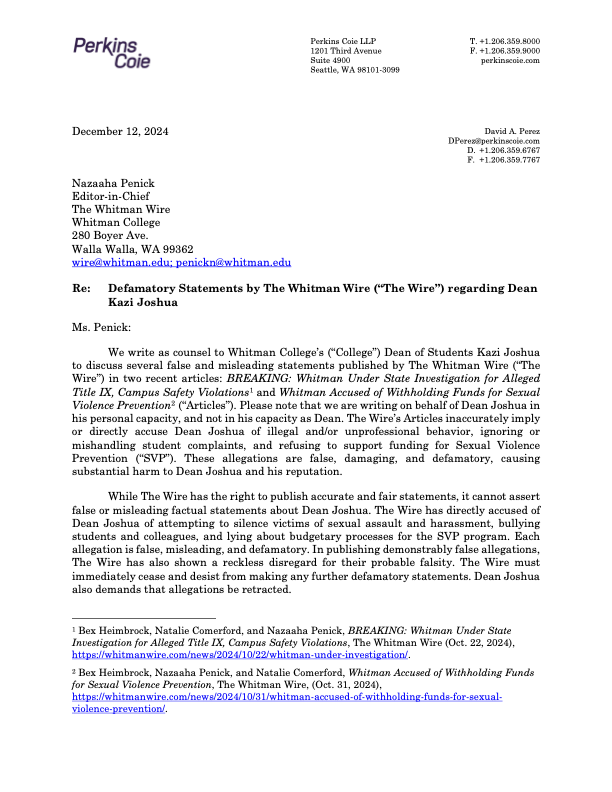This summer Anderson Hall underwent its largest renovation since its construction in 1954. Improvements include the removal of fire doors which divided the building’s hallways, improved lighting in hallways and lounges, and the removal of built-in cabinets in two sections of the residence hall, as well as remodeling of the bathrooms, a new paint job, and new carpeting.

The remodel of Anderson, one of two residence halls at Whitman reserved exclusively for first-years, has been planned for years. Normally, renovation projects at Whitman are planned five years ahead, but Anderson’s renovation has been delayed for almost a decade.
“There wasn’t any debate that Anderson needed to be renovated. There was a lot of debate on whether to remove the built-in [closets and drawers] that were in there … it took a few years to work through that but I think everybody finally went in to the agreement [to remove them],” said Construction Project Manager Jeff Donahue.
Due to time constraints this summer, built-ins were removed in only two sections. Further work on Anderson in 2013 will remove the built-ins from the other four sections. Renovated rooms contain new wooden closets and dressers to replace the built-ins which date from Anderson’s construction in the ’50s.
“There’s a lot more space and we can move things around a lot more,” said first-year Sarah Blacher, whose rooms was one of those remodeled over the summer. “While [the built-ins] seem to have a lot more space than our closets do, these are nice and new and nothing’s stuck.”

Construction this summer prioritized improving public spaces. New lighting and paint in the hallways create a warmer atmosphere, and some of the pipes for the sprinkler system are now hidden in the walls. In addition, the fire doors which previously divided the second and third floor hallways in half have been removed.
“This semester you’ll notice a lot of students walking through [the hall] and there’s no physical changes from one section to the next,” said Anderson Resident Director Cory Kiesz. “I think that’s really good. It gets people venturing out more. [It’s] a lot more cohesive, especially in the middle. There’s not this great divide––this Great Wall of China––between the two sections.”
All of the renovations to Anderson were planned by the Lifecycle Committee, a group of alumni and staff tasked with maintaining buildings and infrastructure on campus.
“I serve on [the Lifecycle Committee] as a staff member, not a voting member because the voting members are all alums, [retired faculty, or community members]. Staff serve as resources to the committee, they thoroughly look at everything on campus, [and] most of them have expertise in building,” said Associate Dean of Students Nancy Tavelli.

In order for a project to take place it must first go through the Lifecycle Committee, which meets once a month to review possible renovations needed around campus. After listening to reports by faculty and touring buildings, the voting members then debate which projects to add to the committee’s Five-Year Plan, a document used to plan renovations around campus five years in advance. Once a year, the five-year plan is sent to the Building and Grounds Committee, another group of alumni which oversees all construction on campus. After being debated and revised, the plan moves on to the Board of Trustees, who decide the budget for each committee and have the final decision on all renovations.
“[Funding is] allocated out of the budget every year, but we don’t always spend all of it. Sometimes we build up a reserve, sometimes we spend down the reserve depending on the timing of projects,” said Treasurer and Chief Financial Officer Peter Harvey. Projects approved by the Lifecycle Committee, Building and Grounds Committee, and Board of Trustees are completed half a decade later, in accordance with the Five-Year Plan.
A year before construction begins, Donahue oversees a bidding process to find a construction firm for the project. While large projects can attract bids from firms outside of the Walla Walla community, the typical bidding process is a local affair. The renovation of Anderson was completed by S&K Mountain Construction, a local firm with a history of working with Whitman.

Though the renovations are generally appreciated by first-years, some issues remain to be solved. Noise has always carried in Anderson, and although efforts have been made to improve the situation, there is still room for improvement.
“The floors are creaky,” said first-year Eric Underwood. “All the walls are really thin and loud. Instead of being walls they’re more like resonating surfaces.”
Though many of the projects addressed by the Lifecycle Committee have to do with routine maintenance, staff examining buildings’ physical integrity also seek student input.
“One of the best ways to get a feel [of what needs to be done] is to actually go over there and talk to students,” said Donahue. “People who live [where we renovate] should tell me what what they’d like.”










