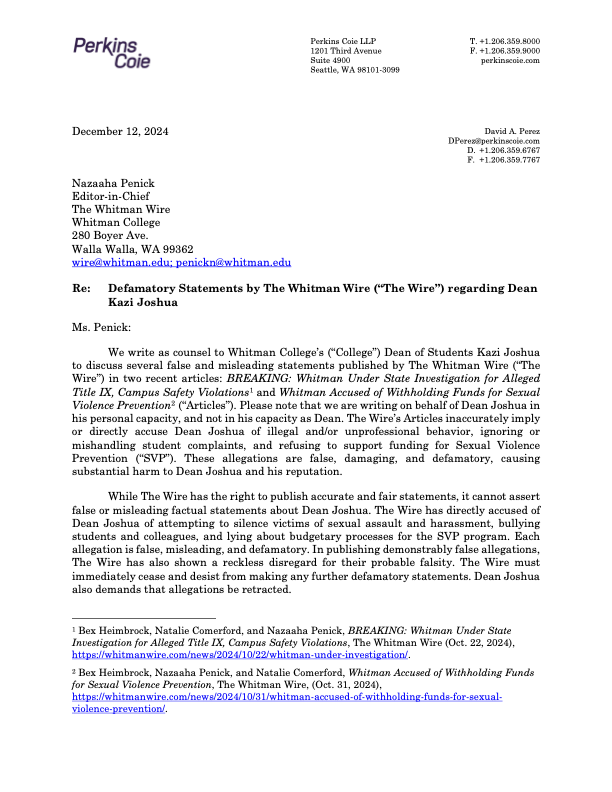This school year is witnessing even more men in hard hats than usual, with the ongoing renovation of the Sherwood Center and now the Olin art wing.
Dan Park, Director of the Physical Plant, said that students should not expect any inconveniences during these renovations. In Olin, workers are asked to limit noisy activities, especially late at night or early in the morning.
“We ask them the same with Sherwood, and try to schedule demolition work during summer break,” said Park.
Park has been working at Whitman since 1982, and said that the college usually only undergoes one project per year.
The Sherwood Center, which was built in 1968, was built in a style known as “French brutalism.”
“It wasn’t pretty,” said Dean Snider, Associate Professor of Sport Studies. “Now it’s going to be pretty and functional.”
The project to renovate Sherwood began in April 2008 and costs about $15,500,000. Besides the need to improve its appearance, “it also did not meet the needs of the students,” said Park. “We had an inadequate pool and not enough multipurpose space. The whole building needed an overhaul,” he added.
The idea to make the new rock-climbing wall indoors also came directly from the students.
“They want to be able to use it over a great percentage of the year,” said Park.
The new wall will be 40 feet tall with plenty of climbing ropes, and there will also be a bouldering area outside with one large boulder for students to utilize.
There will be new dance rooms for tae kwon do, aerobics and many other activities. New offices will also be added as well as a skylight that will light both upstairs and downstairs. Another new feature of the building is the Dartfish program, which offers training and self-evaluation to varsity athletes.
“It’s a digital editing program that can show plays to athletes,” said Snider. “It has great capabilities for both teaching skills and scouting other teams.”
The contractors are also adding some green elements to the building, such as a raingarden that will capture rainwater to irrigate the plants and manage the water system. They also recycled 100 percent of the concrete from the wall in one of the gyms and used it for the pool.
The new multipurpose gym will be available for basketball, volleyball and badminton and clubs and intramural sports can use it as well.
“There be a batting cage, where people can also hit golfballs into, and there will also be an indoor infield,” Snider said.
The outside of the building will consist of traditional brick, which would match the Baker Ferguson Fitness Center.
Currently, the workers are about to put the roof on the new gym, but the date of completion is not until the fall of 2009.
The renovation of the Olin art wing, which began on Wednesday, Oct. 15, is a result of the art department moving into the new art center.
“We didn’t need two art facilities, so the Olin art wing is being converted into classrooms and offices,” Park said.
This project is scheduled to be complete by April 2009.
Harper Joy Theatre may also undergo a complete overhaul, which would add another black box theatre, five more
offices and improve the ventilation system.
“Our current schedule calls for the work to begin in 2010. It is possible the start date may have to be postponed given the current economic conditions,” said Peter Harvey, Chief Financial Officer. “I am not certain when a decision will be made on the schedule. It will depend in large part on what happens with the economy going forward.”
Maxey Hall may also experience reconstruction, in which additional office and classroom space would be added.
“This idea is just being developed and considered, but there is no schedule yet,” said Park.
The brains and brawn behind these operations is the company of Opp and Seibold Construction.
Ken Seibold, the project superintendent who puts everything together, has worked on many projects around Whitman.
“The longest was the Baker Ferguson Fitness Center, but the Sherwood Center will soon be longer,” said Seibold.
Most of the construction workers are employees of this company, but there are also many subcontractors, like the electricians and plumbers.
Currently, there are seven people from Opp and Seibold and 38 workers in total at Sherwood. At Olin, there are five workers from Opp and Seibold and 10 total.
“These guys are just as flexible as anything,” said Snider. “I’m amazed at the work they do on these projects.”




