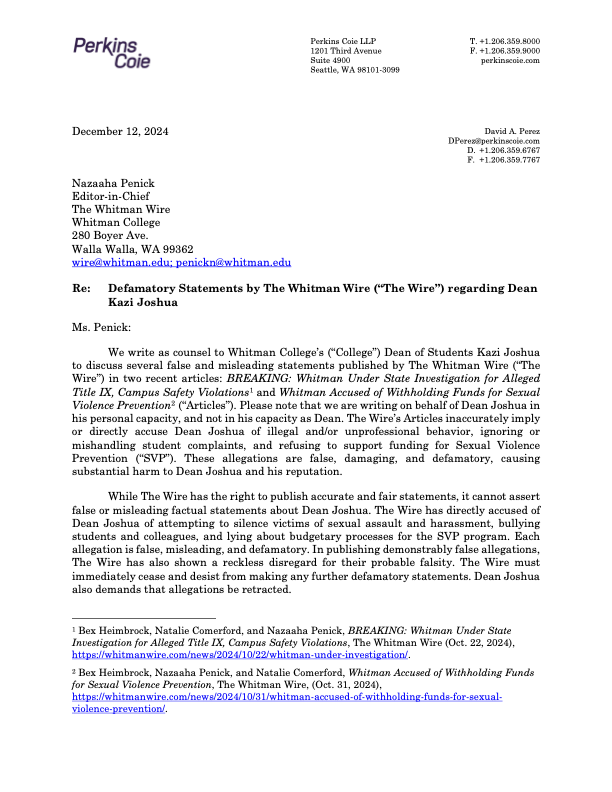The face of Whitman is undergoing some drastic changes. Among the more noticeable renovations happening on campus, the Fouts Center for Visual Arts should be completed in time for the fall 2008 semester. The 38,000 square foot building will include space for art exhibits, classrooms and studios for sculpturing, painting, digital photography, woodworking and outdoor kilns.
The Fouts Center should increase the number of art classes available to students. It will provide art students with better resources and give them a state-of-the-art building.
“It’ll make art more exciting at the school,” said first-year Cecily Foo. “It’s always exciting to do art with new supplies and quality resources. You’re just more inspired.”
Olin, which currently houses art classes and exhibits, will also be undergoing renovations. With the opening of Fouts, the space in Olin will be converted into new classrooms, which is also scheduled to be complete by the start of the fall 2008 semester.
Sherwood will also see some major renovations, and students are already starting to feel the impact. Coaches in charge of Sherwood have sent out e-mails asking students to vacate their lockers and signs have been posted on some of the doors, warning students of the upcoming demolition of parts of Sherwood.
The smaller gym and the pool will be replaced with a second, full-sized gym, two dance/aerobic rooms will be added and the locker room space will also undergo renovations. A foyer with a hall of fame, smart classrooms (equipped with computer media, laptop, projectors, and large screens) and a new indoor climbing wall will be added.
“I’m really trying hard to make sure the new climbing wall will be artistic as well as fully functional for recreational and educational purposes,” said geology Professor Kevin Pogue, who serves on the committee overseeing Sherwood’s renovations.
Some parts of the wall will be as high as 40 feet. There will be sections for climbers of different skill levels, including boulder climbing and crack climbing. It will be enclosed by a glass wall and will include a large overhang.
“The wall was designed by EntrePrise, and they’ve designed all the best climbing walls all over the country,” said Pogue.
“We’re very excited about the renovations,” said Athletic Director Dean Snider. “It’s going to really meet a lot of the needs of athletic students and it will help recruit athletic students.”
The demolition phase will begin this spring, and the coaches are expected to relocate to a building behind Lyman on March 10. All of Sherwood will close during the demolition phase except for the dance room in the basement and the racquetball courts. The volleyball team will be moving their off-season practices to Walla Walla Community College after spring break and some of the IM teams will not be able to use the gym.
“There should be very minimal interruption with sports during this process. There will be a few inconveniences, but they will be well worth it,” said Snider.
The Sherwood renovations should cost the school close to $500,000. The projects on campus are funded by alumni gifts, the Life Cycle Committee, Parents Fund and the college’s endowment.
“There are a few other long-term projects on the way, but it might be too early to start talking about those,” said Treasurer and Chief Financial Officer Peter Harvey.





