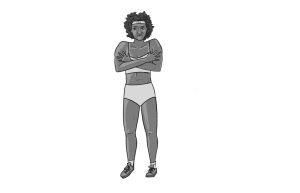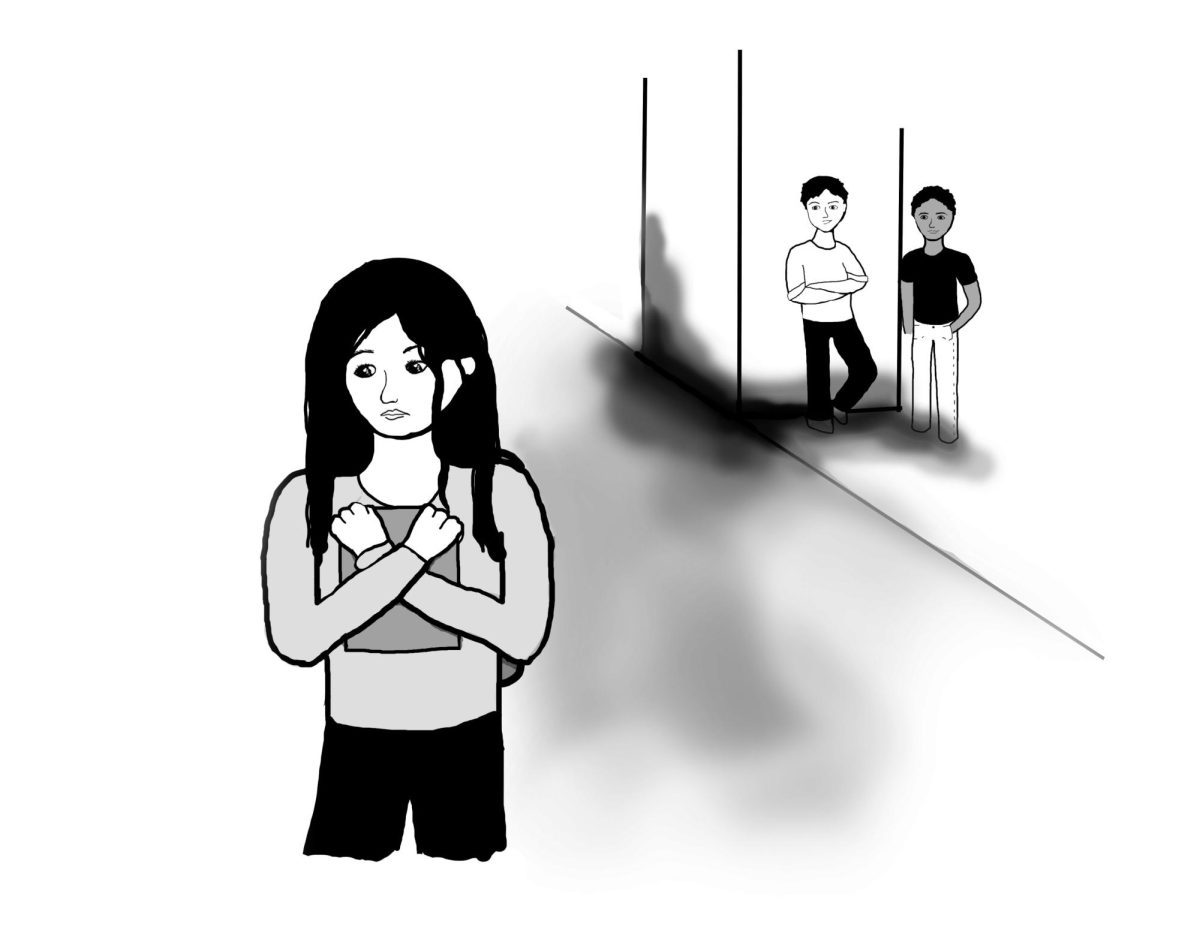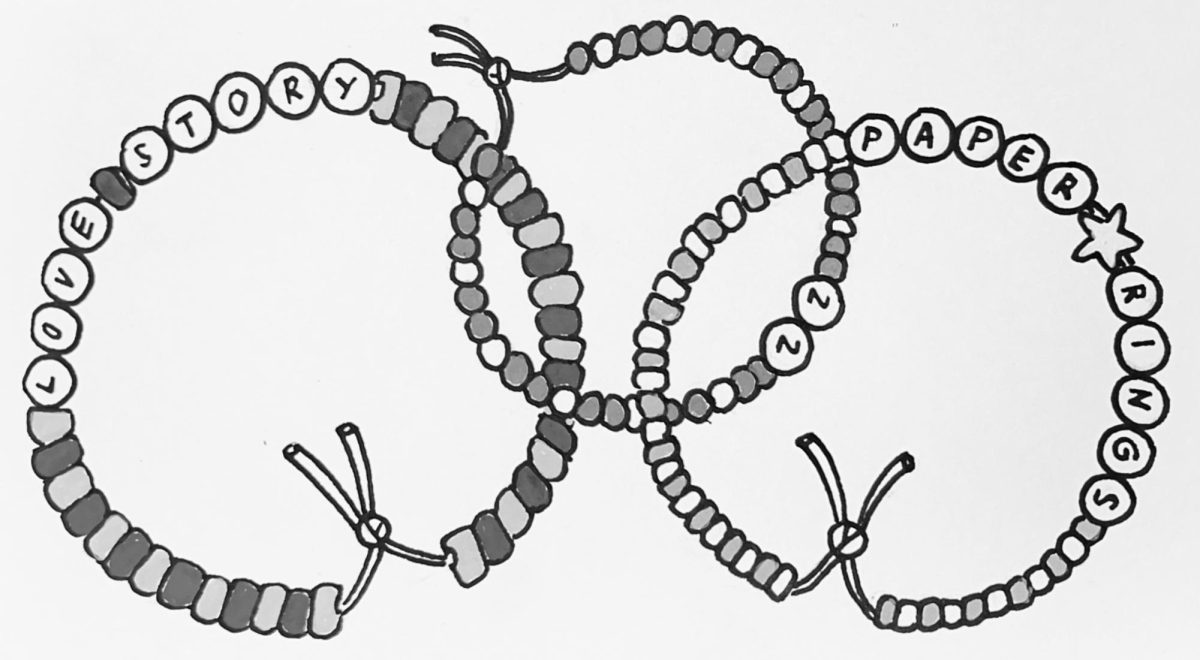Do students fit the supposed reputations of the residence halls and particular sections in which they are placed? Or are these stereotypes what Associate Dean of Students Nancy Tavelli calls “a self-fulfilling prophecy?” In Tavelli’s experience these stereotypes are not substantiated over time.
“If you look at the long view that I do, expectations [of the residence halls] change,” she said.
First-years are placed in dorms based on a computer program that uses the roommate questionnaire filled out by incoming students with separation by zip code to match students with similar expectations and lifestyle choices. Despite this method, there is no formula that guarantees an entire section will be perfectly cohesive or live up to a particular stereotype. And yet, students still focus on section stereotypes and rivalries, often judging their fellow students based on where they live on campus.
This week, Feature tested the validity of these stereotypes with residents of various dorm sections and looked at the history of our residence halls.
FAST FACTS
In the past, ASWC funds were often used to buy alcohol for residence hall parties. One example is the “New Dorm” dance, commemorating the opening of Douglas Hall in 1970.
Gentlemen used to pick up their dates in Prentiss from the first-floor “beau parlor,” the only place men were allowed in Prentiss.
College House, built in 1928, was an apartment building and the Riviera Motel before it was converted into a dorm in 1968.
North Hall has served several uses by the college since being converted from the Walla Walla General Hospital, including a catering service, conference center and book arts work area.
Anderson was named after Agnes Healy Anderson (1859-1940). A memorial fund was named in her honor to establish an all women’s dorm.
The Kirkman House was gifted to Whitman in 1920 and was used as a men’s dormitory. It was sold in 1923 and used as an apartment until it was placed on the National Register of Historic Homes in 1974.
Marcus House was purchased by the Delta Tau Delta fraternity in 1966 and was used until the demise of the chapter in 1994.
“The Greater Whitman Plan,” an architectural design of the college proposed in 1908, included grandiose series of columned buildings and a formal quadrangle where Ankeny lies today. The overly ambitious plan envisioned several academic buildings (Forestry and Irrigation, Mining and Geology, Civil and Mechanical, Arts and Architecture) as well as segregated gymnasiums and dormitories for men and women. The cost of building these new buildings was an extravagant three million dollars. Chester C. Maxey, Class of 1912, wrote, “I entered Whitman as a freshman in the fall of 1908 and saw the Greater Whitman rocket lift off, make a sudden rise, just as suddenly failed to orbit, and then crashed back to earth with an awful thud.”













