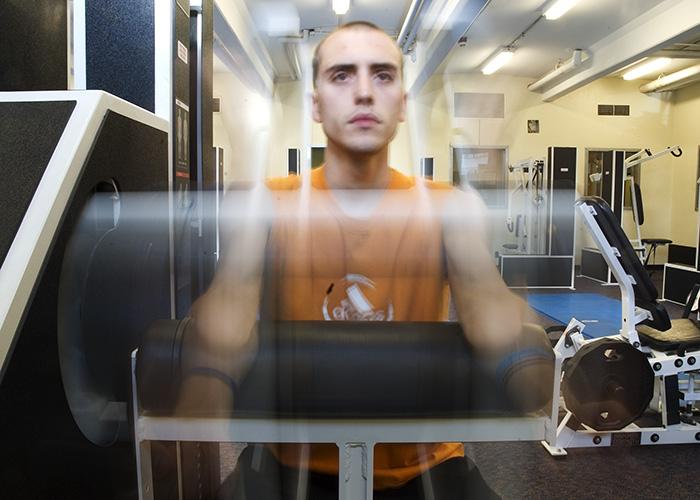Prior to 2006, Sherwood Center housed the campus pool, fitness center, gym spaces and athletic offices.
When the college decided to improve the campus fitness facilities, administrators considered two options: knocking down and replacing Sherwood Center, or building another fitness center nearby and renovating Sherwood Center.
The college chose the latter option, and Baker Ferguson Fitness Center opened in the fall of 2006. Baker Ferguson Fitness Center houses the new fitness center, athletic offices, and the Paul Harvey Pool.
According to Dean Snider, Whitman’s athletics director and an associate professor of sports studies, Baker Ferguson Fitness Center is meant to be a complimentary piece to what Sherwood Center will ultimately become.
 Recently, renovation plans for Sherwood Center have been proposed, but the college’s board of trustees must approve them before anything is finalized.
Recently, renovation plans for Sherwood Center have been proposed, but the college’s board of trustees must approve them before anything is finalized.
These proposed plans include space for a second gym by filling in the Sherwood pool and combining that area with the current small gym. The new gym would be a little smaller than the main gym, known as Stadium Court, but it would have the same wooden floor.
Varsity sports, clubs, and Intramural teams would have the ability to book this space. “Teams won’t have to wait until 10 p.m. to have access to gym space,” said Snider.
Also in the proposed plans are two additional spaces similar to the aerobics room. The current aerobics room is in great demand from various groups such as group exercise clubs and classes, the theatre department and marshal arts practitioners.
“The extra spaces should help meet all of the different requirements for these groups,” said Michele Hanford, lecturer of sports studies.
Other changes would include filling in some of the courtyard to create a front door for Sherwood Center near the fountain. The door would open up into a larger foyer that could be used as a “gathering space,” said Snider. This space would include a Hall of Fame wall.
The biggest and most exciting renovation proposed to Sherwood Center may be the plans for the climbing wall.
“The outdoor climbing wall is not usable for most of the year because of the weather, and liability is always an issue,” said Snider. So the college is looking to build an indoor climbing wall. “Classes would be able to use it every day,” said Snider.
Also the college is “investigating how to make the wall higher, with longer routes and more climbing space,” said Snider. Plans for a higher wall may include building lower into the ground.
Whitman is working with wall contractors Entre-Prises to build the indoor wall. Part of the wall would be made using panels of imprint material. These panels could be moved and adjusted to create different climbing routes.
The other portion of the wall would be made from free-form material. Entre-Prises could “architecturally design a cliff and then build it molding free-form and supporting it by metal frames,” said Snider.
The bouldering area would remain outside and even be increased. It would include actual, climbable boulders. “This new outdoor space will be very exciting,” said Snider.
“The new recreational facilities sound amazing,” said junior James Most. “As long as they don’t put televisions in every boulder, I’ll be happy.”




