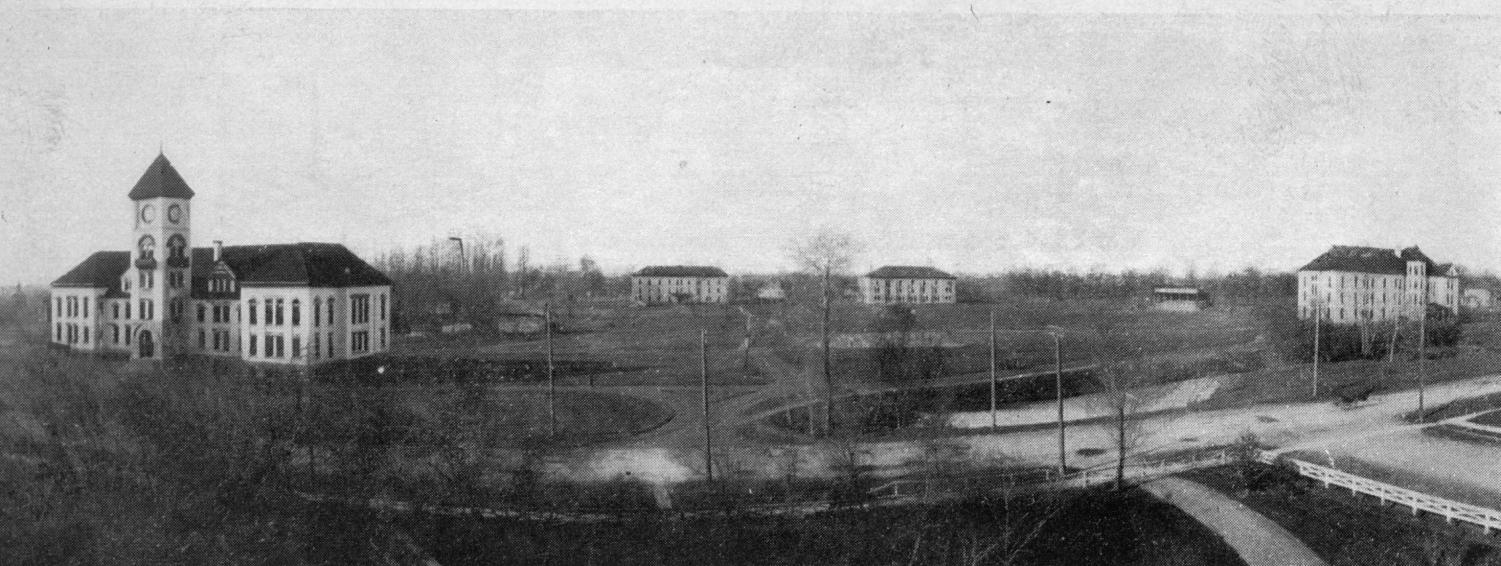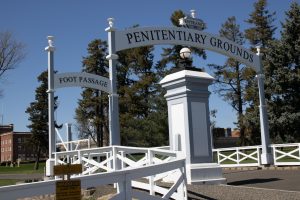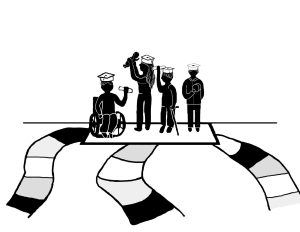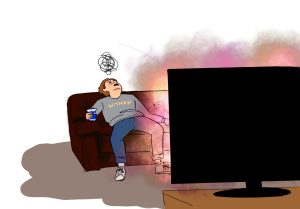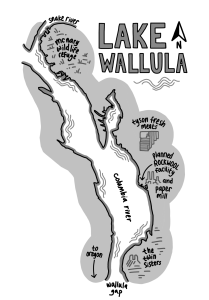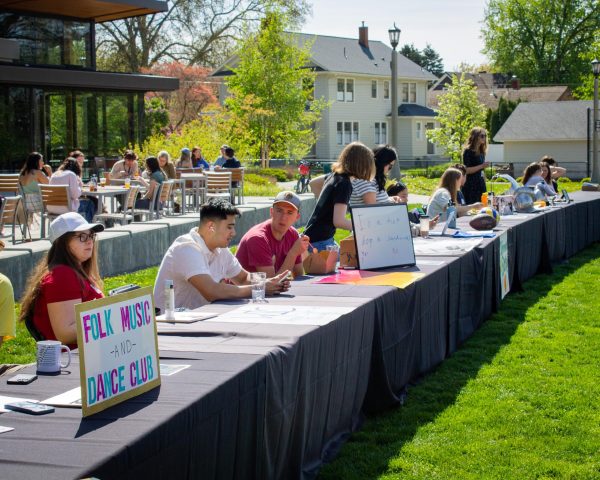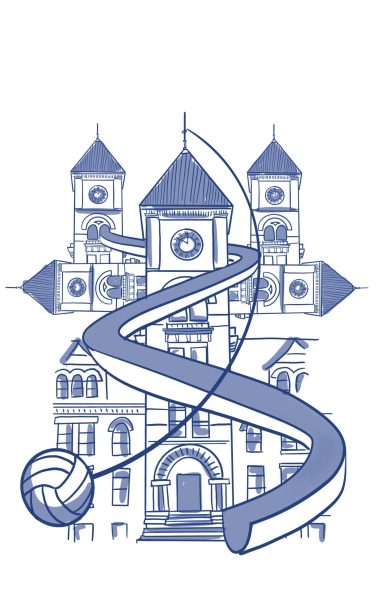Walla Walla 2040: An Interview With Dennis Crockett
April 25, 2018
As Walla Walla City Council met earlier this week to discuss changing land use as part of the Walla Walla 2040 Comprehensive Plan, Dennis Crockett, Associate Professor of Art History and Visual Culture Studies, is wrapping up another semester of his class “Architectural History of Walla Walla.” This class examines “the physical development and transformation of the city of Walla Walla, including the Whitman campus, since the 1850s.” Crockett spoke about the origins of this class at Whitman, the architectural history of the city of Walla Walla and how Whitman’s architecture has changed over time.
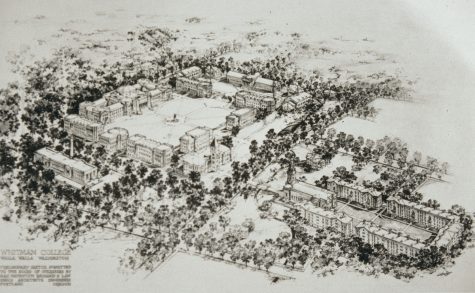
The Whitman Wire: What inspired you to create this class ?
Dennis Crockett: The reason I created the class was because you guys leave here without knowing anything about Walla Walla. Your memories of Walla Walla are basically of your friends from Whitman College. There’s a minimal interaction with Walla Walla in those four years … I used to incorporate Walla Walla history in my Introduction [to Art History and Visual Culture Studies] class, and that got more and more elaborate. That was always everyone’s favorite part of the course, the fact that they’re actually learning something about the place. And so I decided one morning that I’d put a class together, which is really hard because it’s not like you could find scholarly sources that are directly related to this stuff, so the focus is on archival research.
WW: Over the years of teaching this class, what aspects of the development of Walla Walla architecture have been the most interesting?
DC: [Walla Walla] could be lots of different cities in the West. The history of this place, it’s just a very typical American, Western small city … The most dramatic changes came in the 1960’s and 70’s, when much of downtown was demolished. This is still not really clear, but every year I gain a better understanding of what actually happened. There was a group of investors, including Donald Sherwood. For some reason, we were leveling blocks of buildings downtown … and there was no clear, creative plan for what to do with the demolished land. What we ended up doing was selling the real estate to banks. We replaced what was a solid, continuous downtown, and we created these enormous scars. There are still scars, we have parking lots where we used to have blocks of two or three story brick buildings. We’ve replaced them with absolutely nothing. That was the legacy of Donald Sherwood and some of these other investors … It’s ironic, because at the end of his life, Donald Sherwood and his wife set up the Sherwood Trust. The irony is that the Sherwood Trust is now used to fix up downtown, in some way to try to heal the wounds that were brought about by Donald Sherwood.
WW: How has the architecture of Whitman changed over time?
DC: When Whitman was created in 1884, we had three buildings on the south side of Boyer. It’s a sad fact that they don’t exist anymore, Whitman demolished its oldest buildings … The big campaign happened when Stephen Penrose arrived. Stephen Penrose built this campus, together with a guy named Daniel K. Pearsons. The campus should be named after him. [Pearsons] was a wealthy developer who was very generous with some Congregationalist liberal arts colleges, and he had an enormous admiration for Marcus Whitman. In 1894, he offered Whitman $50,000 for the endowment, as long as the college could raise $150,000. [Pearsons] wanted to see that Walla Wallans would actually support the place. And they did. As long as Whitman could raise the money, then [Pearsons] was waiting there to give them more. The next deal was 1898, after Whitman raised the $150,000, Pearsons came back and said, ‘I’ll give you $50,000 for a memorial to Marcus and Narcissa Whitman, under the condition that you can fund a new dormitory.’ So Whitman builds a dormitory, which cost about $25,000, [to which Pearsons responded] ‘I’ll give you the $50,000 and you use that to build a spectacular memorial to Marcus and Narcissa,’ and that was the Memorial Building. Mem is the only building that exists from the early period of fundraising.
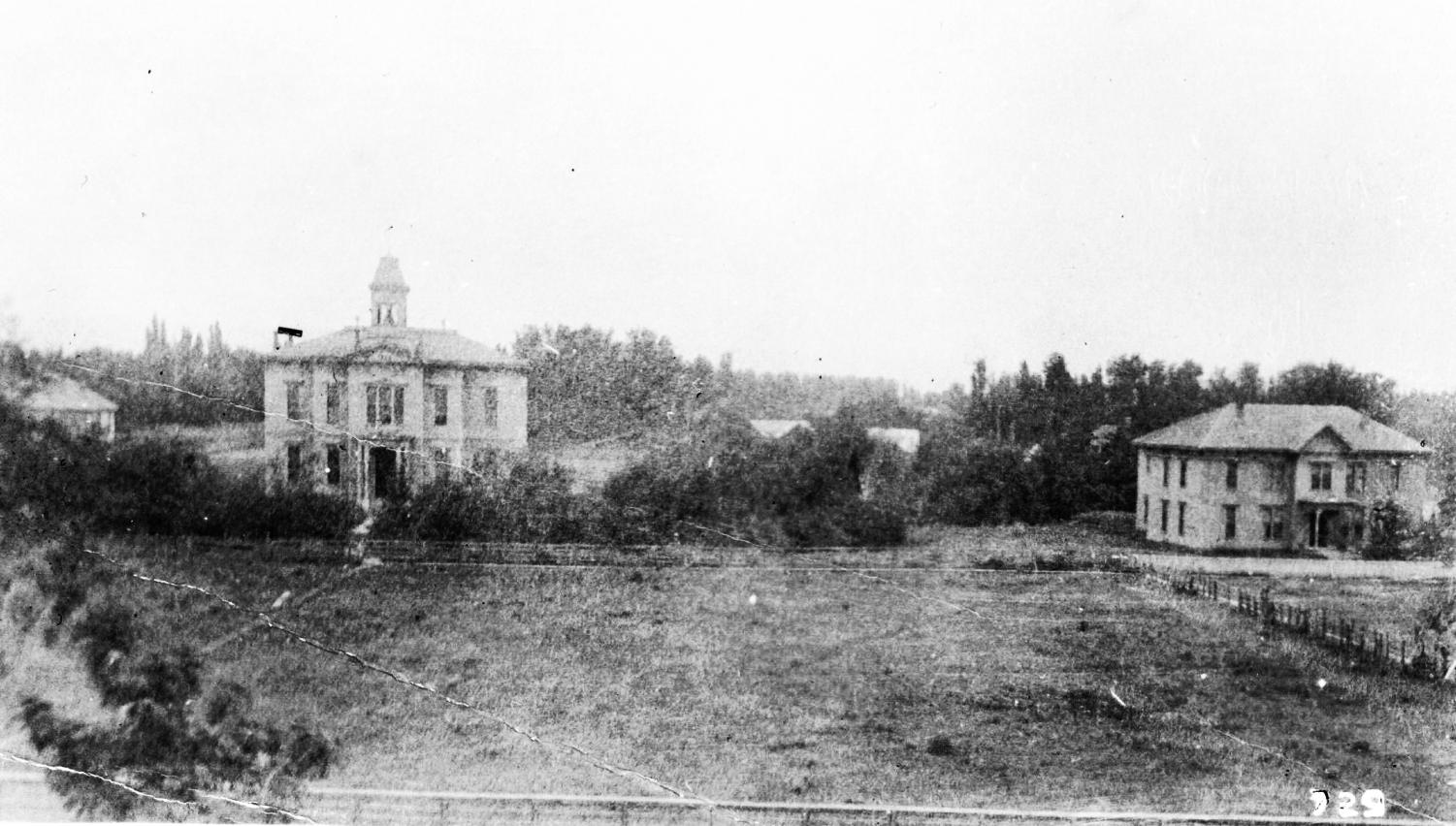
[In the beginning of the twentieth century] there’s this new confidence; the town of Walla Walla is very proud, it’s growing from 10,000 to 20,000. The trustees kind of lost their minds. At the end of 1907, in John Langdon’s mansion [now the Beta house], the trustees came up with a plan to transform Whitman College into a combination of MIT, Yale and Oberlin College. We’re going to create the MIT of the West, the most important technical college in the Northwest. They launched this plan calling it the “Greater Whitman” plan in 1908. The whole campus is not worth $1 million [at this time]. They’re now going to raise $2 million in pledges so that they can create an enormous endowment and make this mega campus. An architect, Ellis Lawrence, is commissioned to design this new campus.
While this is all going on between 1908 and 1910, Whitman is going into deep, deep debt. Whitman will be $230,000 in debt, keep in mind that with $50,000 can build you a Memorial Hall. This is what [the Trustees’] plan for a technical school ended up doing. In 1912, this college is in bad shape. The college has three options, one of them is to declare bankruptcy and close, the second option was to move to Spokane, the third option was to raise $230,000. They’d never raised more than $150,000, so how were they going to do this? And they needed to do it quickly because they weren’t able to open in the fall of 1912 without getting out of debt. They managed [to raise] a ton of money in just a few months in the spring of 1912. That was the most momentous little period in the history of Whitman, the “Greater Whitman.” There’s never been anything like it.
